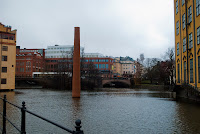Norrköping was the first stop during our trip to Stockholm. Norrköping is located in Östergötland province in the east of Sweden. It is only about 135 kilometers from the capital Stockholm. The river Strömmen flows through the city. Because of this rich water resource; Norrköping is one of the earliest cities in Sweden to develop industries and is especially well-known in Scandinavia for its textile industry.

The industry here started in the 17th century. Because of the utilization of water power from Strömmen, the factories were built along the river.
After the Second World War, with the influx of cheap imported textiles from Japan and other countries, the textile industry in Norrköping faced crises. Factories closed one after another during the next years and in 1970 the closure of last large textile company declared the end of textile period in Norrköping, leaving the silent factories. The machines were either sold or abandoned.(Sven Tynelius and John Lovén,1982:3) During the idle period, the Council and the trade in Norrköping discussed the fate of the industrial buildings. At last, they decided to preserve them and use them for different purposes.

In 1971, a historical and cultural inventory of the entire city was started by the municipality.
Today, as result of the step by step transformation, Norrköping is revived as a center of culture and education. It consists of museums, a concert and congress hall, a university, Science Parks, shops and café bars.
There were so many factories in the center of Norrköping that the renewal could not be put in one model, but instead, the models were diversification. The thematic museum model, the shopping mall model, art zone model and community model were all adopted.
Norrköping has been successful to drive support from its history and use to it for the future. The main strategy of industrial heritage protection and renewal in Norrköping is to preserve the industrial buildings and give them new functions.
Entrance of industrial landscape
Aside from the actual buildings, chimneys and sculptures can also record history. There are 13 falls which measure 300 meters long and 18 meters high. Today, the waterfalls are not only used for water power, but also as a characteristic landscape for the Strömmen area.


The chimney by Jan Svenungsson
Additional Part

The river as a reach water resource

The statue of Dutch financier Louis de Geer (considered as a father of Swedish industrialism)
Source:
The Protection and Renewal of Industrial Heritage from a Landscape Architect‟s Perspective,Guo Jie
 When you follow Stora Nygatan street, through the old town of Stockholm, known as Gamla Stan, you will reach Kornhamstorg, the Grain Harbour Square. This place is overwhelmed with history, since the square is named after the harbour Kornhamn, where corn delivered to the city by ships was embarked in the
When you follow Stora Nygatan street, through the old town of Stockholm, known as Gamla Stan, you will reach Kornhamstorg, the Grain Harbour Square. This place is overwhelmed with history, since the square is named after the harbour Kornhamn, where corn delivered to the city by ships was embarked in the 



















 In the eastern part is Carl Tegnerlundens Eldhs large statue of August Strindberg finalised to Strindberg's last birthday in 1912. In 1916 it was full scale model ready and in 1942 was aspired to this bronze sculpture in the park.
In the eastern part is Carl Tegnerlundens Eldhs large statue of August Strindberg finalised to Strindberg's last birthday in 1912. In 1916 it was full scale model ready and in 1942 was aspired to this bronze sculpture in the park.























